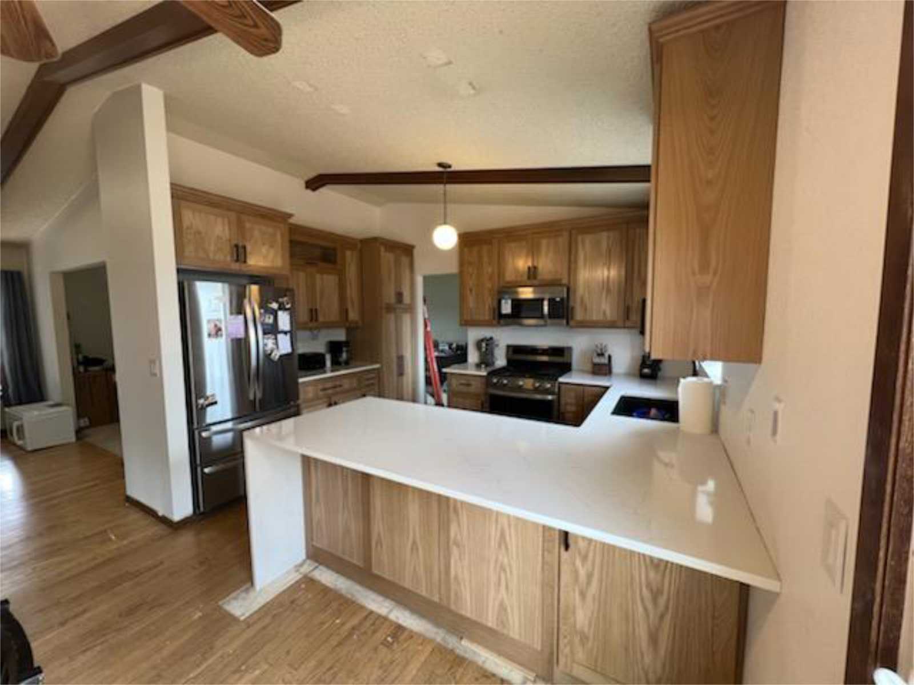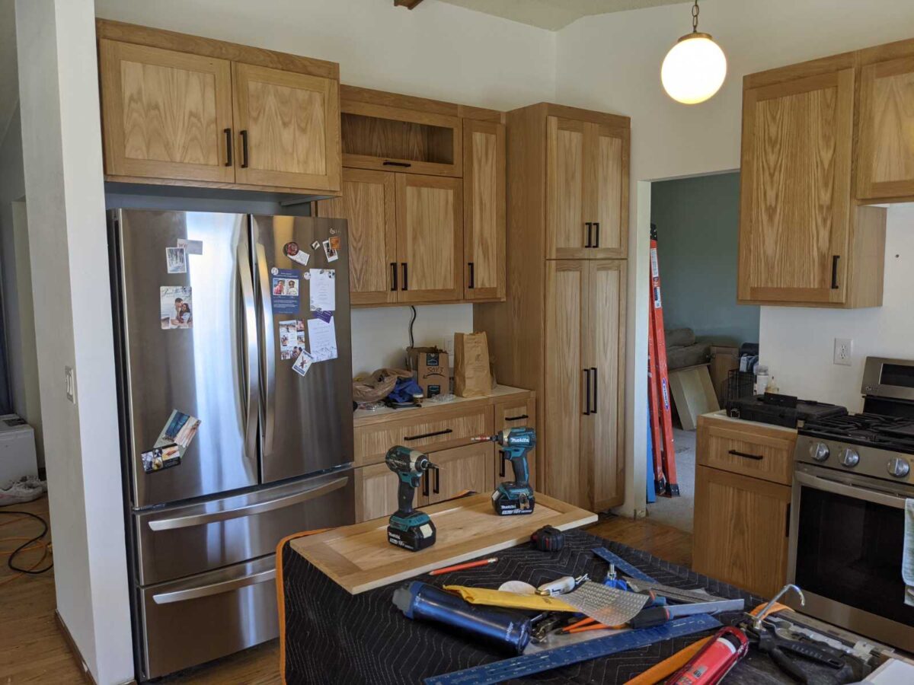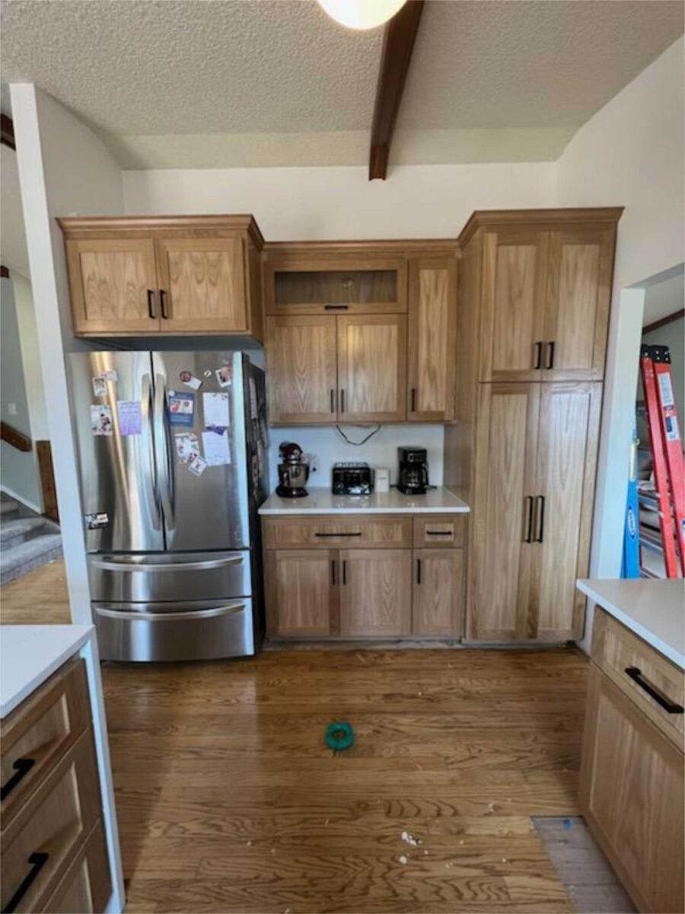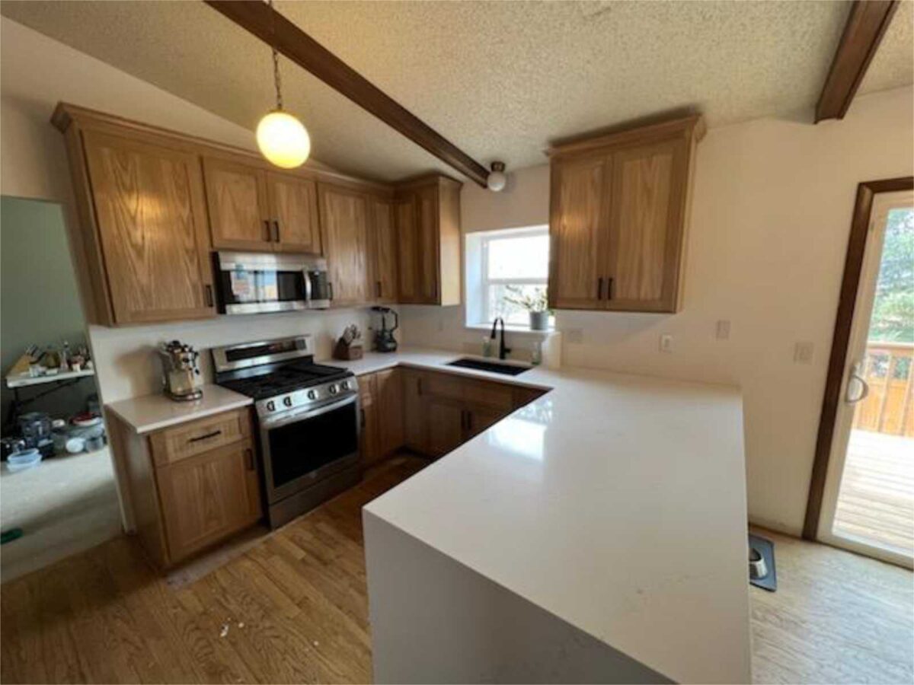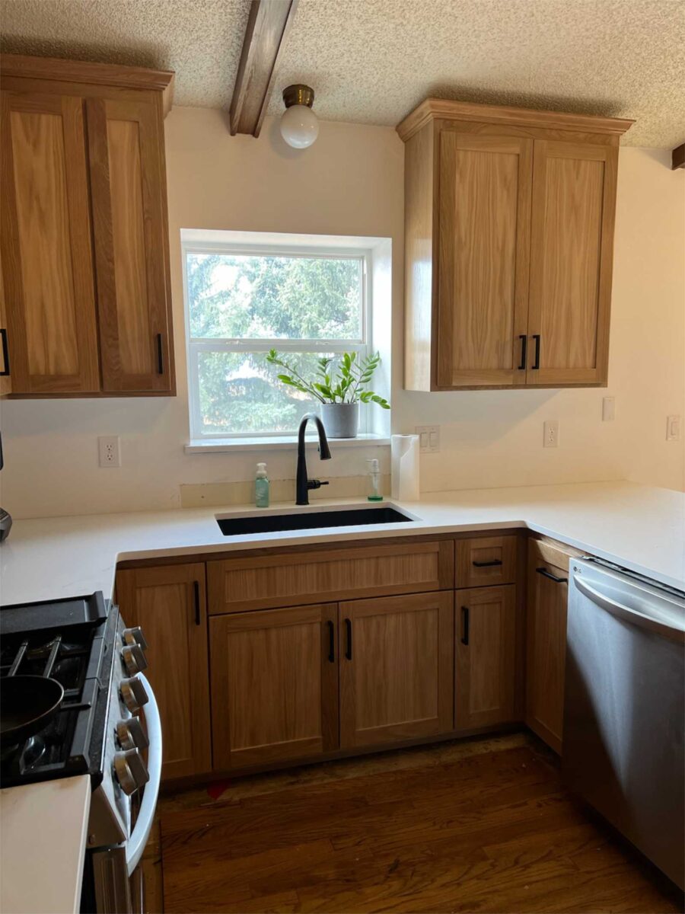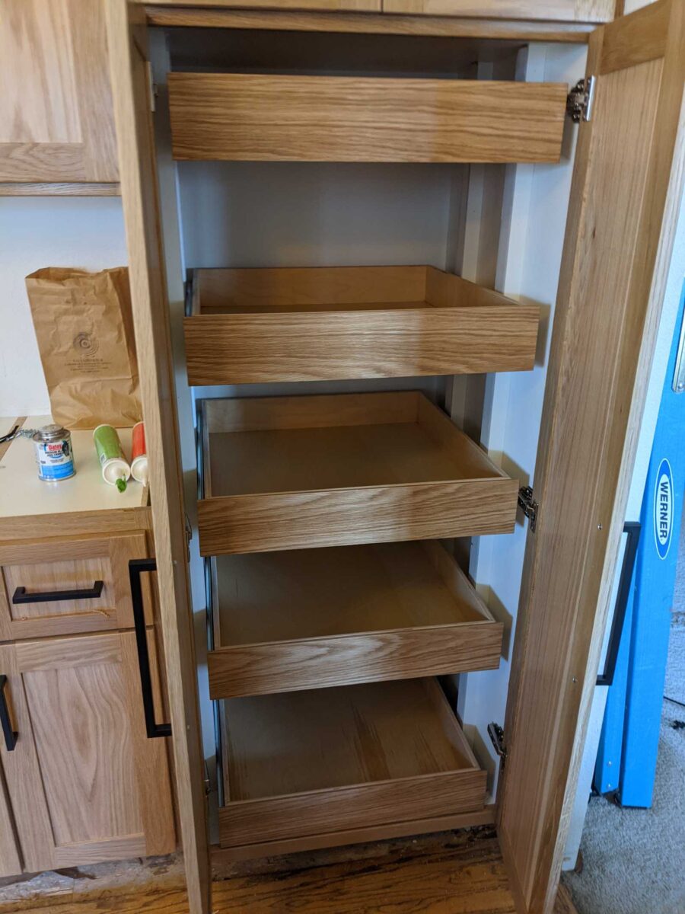Client Request:
Client requested cabinet and make shift office on a dividing wall be enhanced with pantry area and wanted a white wash look, without the ‘white’.
The Design:
Existing kitchen of 1950’s era of dark colors brought a dingy feel to the room. Existing cabinets and structures didn’t have much flow or functionality for a modern household.
Design needed to greatly enhance the functionality of kitchen and brighten the room.
Included in build were the following:
- Pantry with 5 pullout shelves/drawers.
- All lower cabinets have 2 pullout shelves.
- Pullout trash can.
- A lazy Suzanne.
- A2′ deep cabinet above the fridge for additional storage and easier access.
- I paneled the back side of the peninsula cabins so once the extra deep water fall counter top was in they had a breakfast bar.
- Glass door added to a display cabinet
I build all my kitchen cabinets with a “shared style” on the face frames so everything flows and gives a built-in-place look rather than individual cabinets that take away from the flow of the kitchen. This makes a big difference in the final appearance of the kitchen.
Materials Used:
Wood
To create the look requested by client and to brighten the kitchen, I used white oak for the build.
Finish
Water based poly acrylic finish on the white oak gave the look client wanted.

